Most of the buildings in the area are 19th Century houses - nice enough in their way but not much interest to me. However there are 3 excellent twentieth century buildings that are meritorious.
The first picture shows the Pioneer Health Centre, now converted into flats. Listed Grade II* it was built in 1934. Arthur Mee calls it the Glass House of Peckham, a great modern clubhouse, where the families of Peckham find every encouragement to be healthy, happy and wise. They may dance, fence, play games and swim in a blue-green bath. The debt was lifted by Lord Nuffield and Mr Meyerstein and over 1000 families had been examined when he wrote. The place is now nicely converted into luxury flats and the great floor to ceiling windows survive along with the blue-green bath.
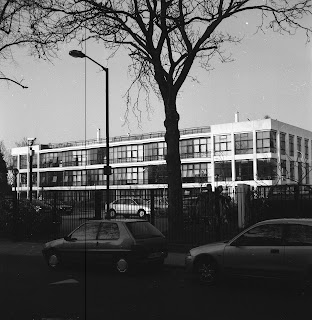
R.E. Sassoon House is also listed grade II and was designed in the international style by Maxwell Fry and built for the Pioneer Housing Society in 1932 or 1934 (sources differ). Elizabeth Denby who was on the Utility Furniture Advisory Committee was also involved in the design.
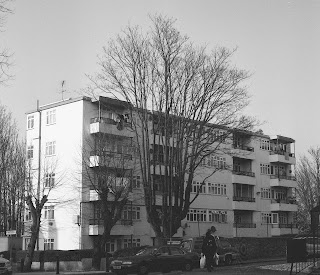
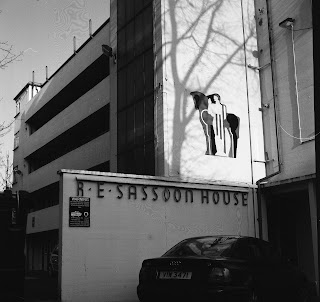
St Mary Magdalene's Church was built in 1961 and is the most prominent landmark in the Street. It is on a traffic island this and its design emphasise its central importance to the community. The building was designed by Potter and Hare and St Mary Magdalene’s is a good example of their work according to the 20th Century Society. The building has a concrete frame forming a steeply pitched ribbed roof clad with copper that dominates the appearance of the building. The low walls are red brick and the church has a cruciform plan with the ridges of the nave, chancel and transepts sloping up to a central narrow spire with loudspeakers in lieu of bells - this is rather a demerit, although understandable bells are expensive, a hi-fi system isn't.
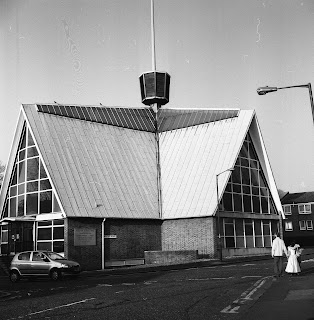

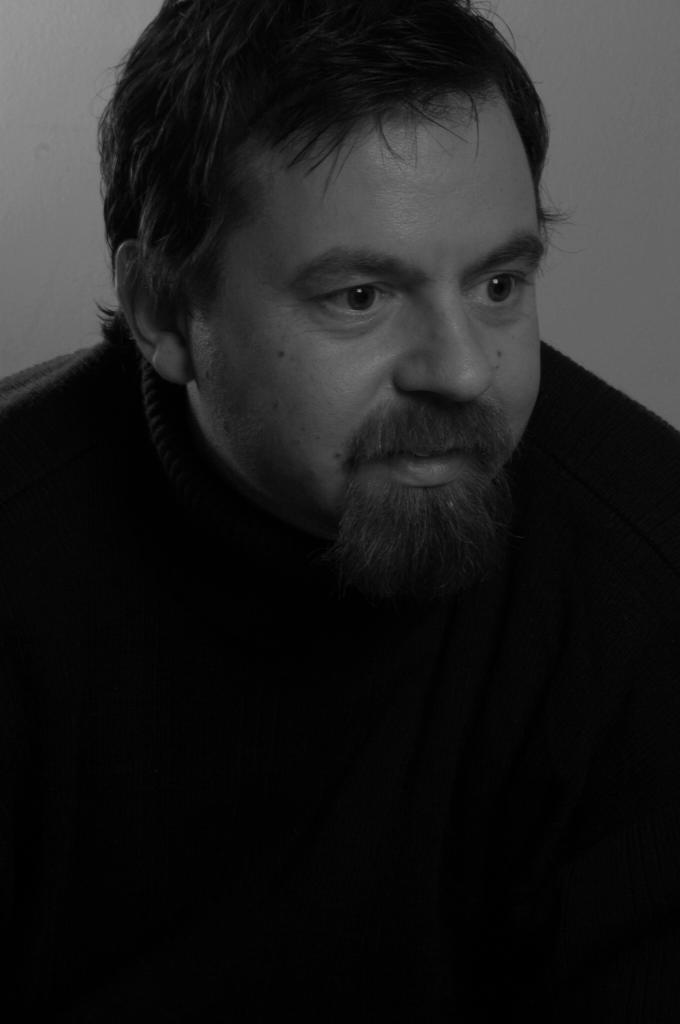
3 comments:
I have lived in all 4 flats on the top floor of Sassoon House. the two end flats are three bedrooms with the two middle flats being two bedrooms. The two bedroom flats have much bigger balconies which never made sense to me.
All the flats had at that point very small "sit up" baths as the bathrooms were very small.
They were not centrally headed when I lived there which was from 1960 to 1983. In the winder they were so cold that the condensation would freeze into solid ice on the inside of the windows.
The building had a flat roof and in the summer I would sunbathe on the roof which was fantastic.
I also was christened in St Mary's Church. It always reminded me of a rocket ship, which I loved.
Finally I used to go to the health center in the 60's and 70's. Now that was a great thing to do. Swimming in a private swimming pool in
Peckham. Now that was something.
If you want to know more just ask. As soon as I made money I moved out PDQ. The place used to be like a demilitarized zone at times and I could not think of bringing up my family there.
I did think about buying a flat in the old health center as its not too far from the City but I felt they were far too expensive at £350,000.
Hi John
That's very interesting - please contact me as I can't access your profile online
Richard
I came across the Health Centre in 2008. It was empty at the time with no visible form of security. I was on my return from work in Eltham and got off the train home at Peckham. I was therefore in a suit and tie. I stashed my bag in a hedge and climbed in a broken first floor window. I knew a lot about the building and so headed for the central pool. On the second floor, I tripped the infa-red alarm and was faced with a dilemma of running for it or simply carrying on and walking out. I chose the latter. No one came. Extraordinary building inside and out. I also found a rare publication on the Peckham Experiment in a junk shop in Ealing.
Post a Comment